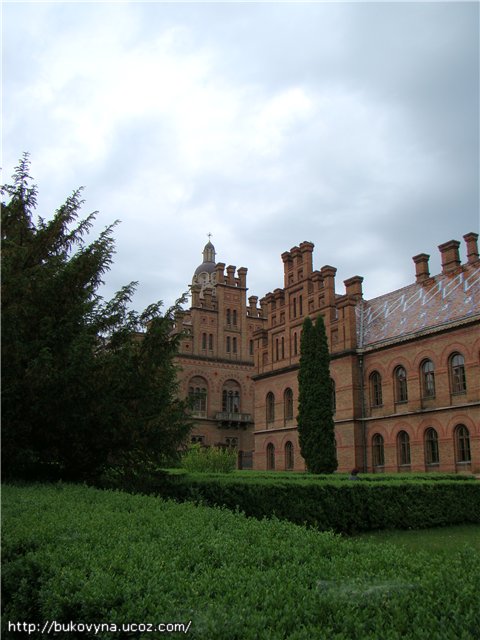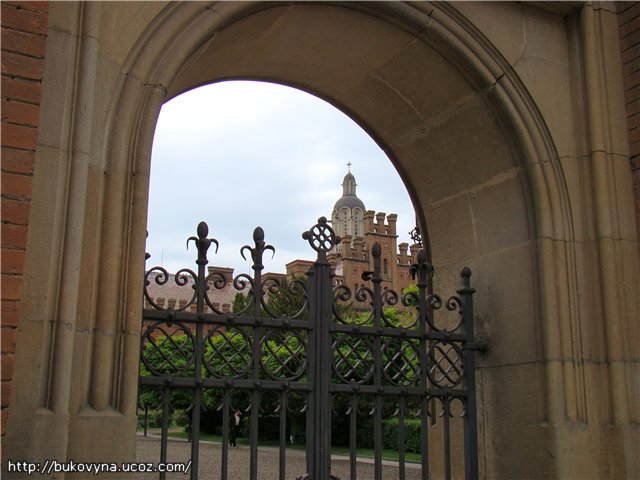YURIY FEDKOVYCH NATIONAL UNIVERSITY MAIN BUILDING
(FORMER RESIDENCE OF BUKOVYNIAN AND DALMATIAN METROPOLITANS)
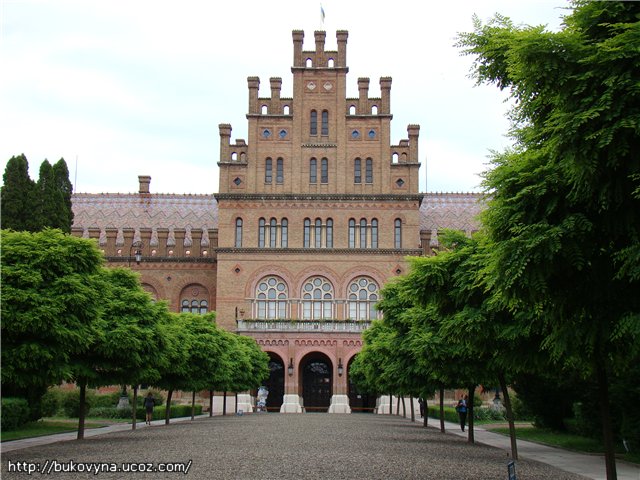
Built in
1864-1882
Architect:
Josef Hlavka
Location:
Kotsyubynskoho st. 1
The unique
ensemble now serving as the main building of Yury Fedkovych Chernivtsi National
University is a masterpiece of Western Ukrainian architecture of the second
half of the XIX century. The residence was built in 1864-1882 based on the
design and under the guidance of Josef Hlávka (1831-1908), a famous Czech
architect, scientist and academician.
Hlavka
designed an alternative eclectic complex of buildings in which elements of
Byzantium and Roman styles prevailed. The design took medal places several
times, in particular at the Exposition Universelle in Paris. The ensemble
composition is fairly complex but has a very accurate layout. The ensemble
consists of three monumental buildings – the main building, the seminary joined
with the Church of the Three Sanctifiers and the presbytery.
The main
building (now the central University building No.5 in which the university
administration and the foreign language department are placed) served as the
metropolitan residence with spacious apartments where he worked and took rest
and luxurious halls where he arranged audiences with distinguished guests and
where eparchial sittings took place. In the corner of the left wing of the
building there was the chapel of Ivan Suchavskiy, archbishop’s home church,
from which the construction of the whole Residence started.
The Synod
Hall impressing with its beauty and majesty is one of the nicest in Eupore. It
was decorated with marble (hence comes its today’s name – the Marble Hall) and
furnished with side column galleries supporting the wooden ceiling decorated
with rich ornaments. In 1944 the Synod Hall was damaged by a fire which harmed
not only the indoor scenes but also killed the synod library including early
printed books and archives. Today’s appearance of the Marble Hall is just a
copy, a fruit of renovator efforts.
Another
room of the main building which retained its initial appearance is the meeting
hall of the Holy Synod (today’s Red Hall). Its walls are decorated with Chinese
red silk, the wooden ceiling has ornaments and the floor is covered with parquet
made of European beech, oak and green lime tree. One of the Red Hall walls has
giant Venetian mirrors. Made under an old technology, they have five layers of
silver.
Today’s
University building No.6 on the left from the Residence initially served as a
shelter for two religious educational institutions. One of them was the
seminary founded in Chernivtsi yet in 1828. Here it occupied the first floor of
the building. Its ground floor, at the initiative of the metropolitan, served
the needs of Greek Orthodox theological faculty of the newly established Chernivtsi
University (founded in October 1875).
The
U-shaped seminary building surrounds the Church of the Three Sanctifiers from
three sides. Its first foundation stone was laid by the archbishop Eugene
Hakman in April 1867. Due to the circumspect architectural structure the church
has wonderful acoustic features. The décor of the church was made by several
top-level professionals. The church ornament was painted by Karl Jobst, a
painting professor from Vienna. The tempera paintings with Bible scenes were
drawn by his hand.
In 1993 the
Theology department was re-established as a part of the Philosophy and Theology
Faculty of Chernivtsi University and the seminary church started its service
again.
The
building on the right from the central entrance (now University building No.4
allocating the Geography Faculty) was a shelter of the clerical school,
religious museum and a candle factory. The roof of the presbytery, as well as
of the whole Residence, is covered with ornamented tiles made in Bukovynian
folk style. In the middle of the structure above its main entrance rest a clock
turret the dome of which is decorated with Stars of David. They symbolize the
gratitude to the city Jewish community for its financial help to the Bukovynian
orthodox metropolis.
GALLERY (click photos to enlarge)
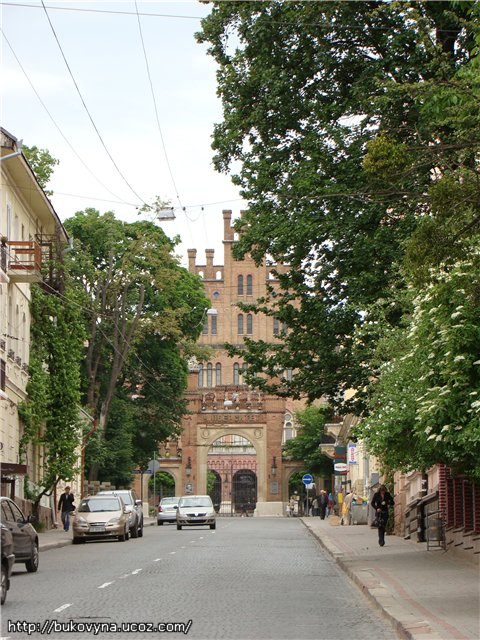
| End of Universitetska st.
|
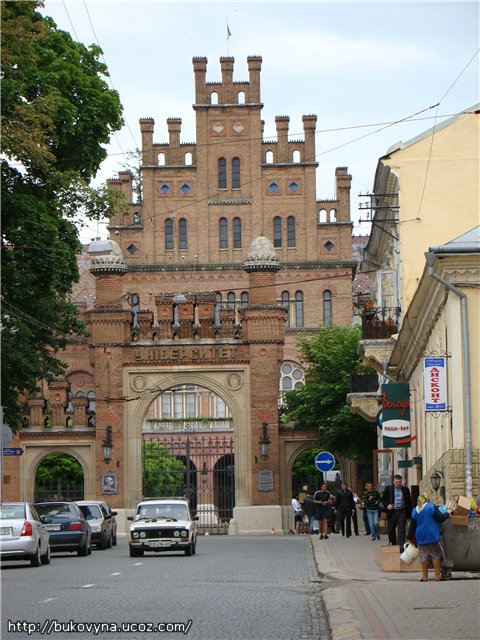
| Approaching the Residence
|
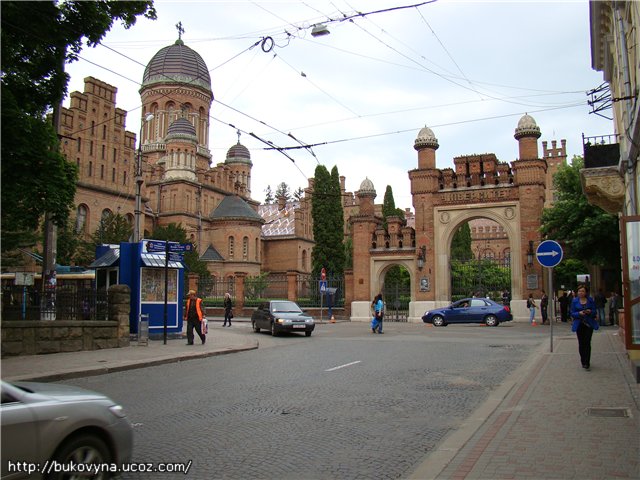
| Corner of Universytetska and Kotsyubynskoho st.
|
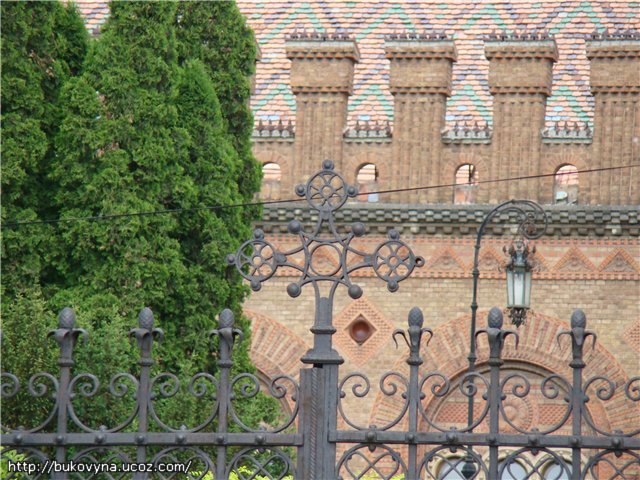
| Cross - an element of the entrance gate
|

| Church of the Three Sanctifiers
|
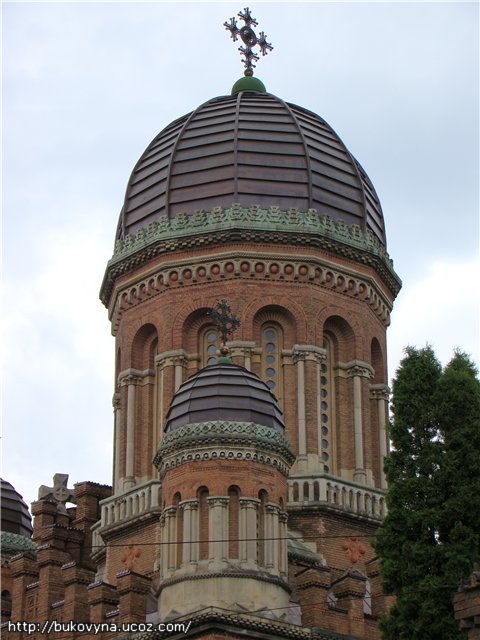
| Church domes
|
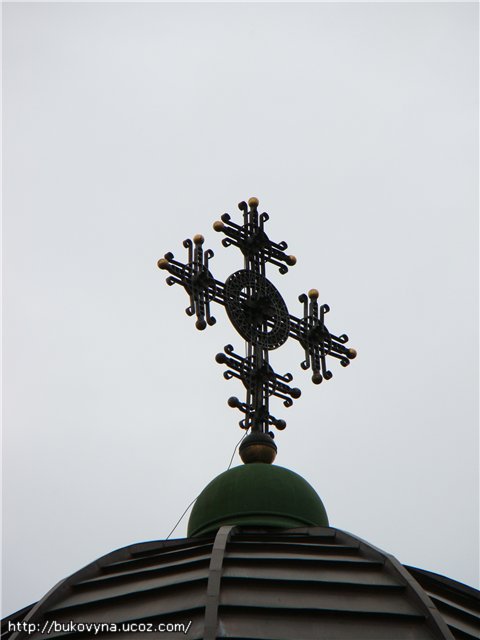
| The cross of the main church dome
|
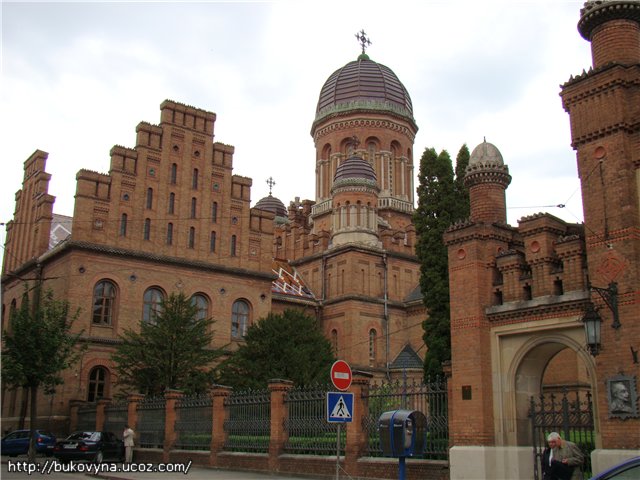
| Church of the Three Sanctifiers - a closer look
|
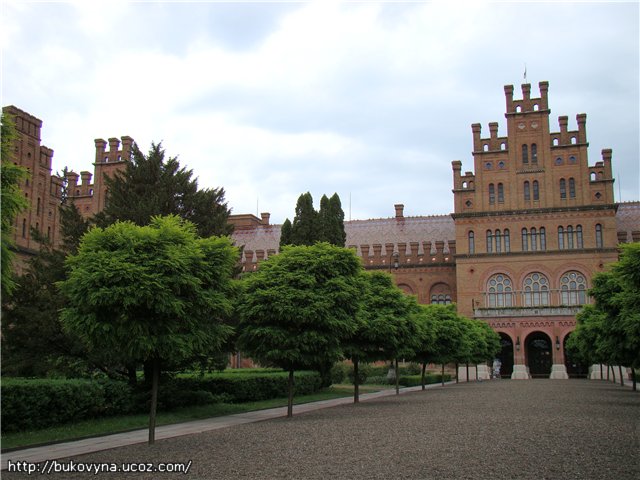
| Residence yard
|
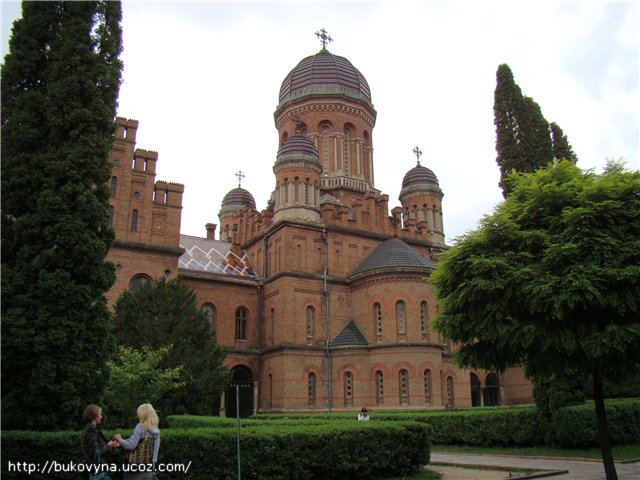
| Church of the Three Sanctifiers from the yard
|
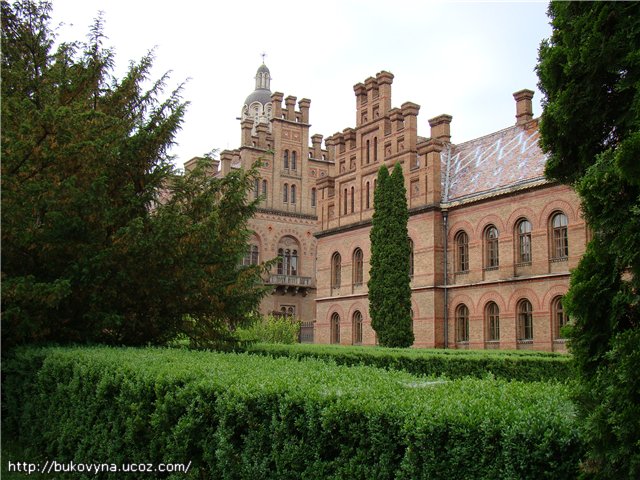
| Build. No.4
|
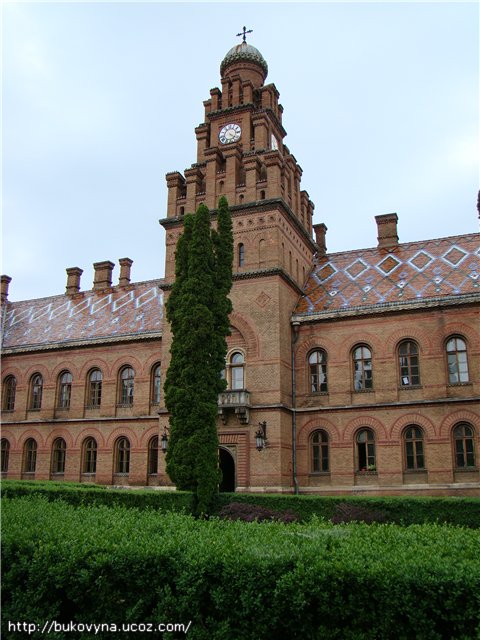
| Main entrance of the Build. No.4 (Geography Faculty)
|
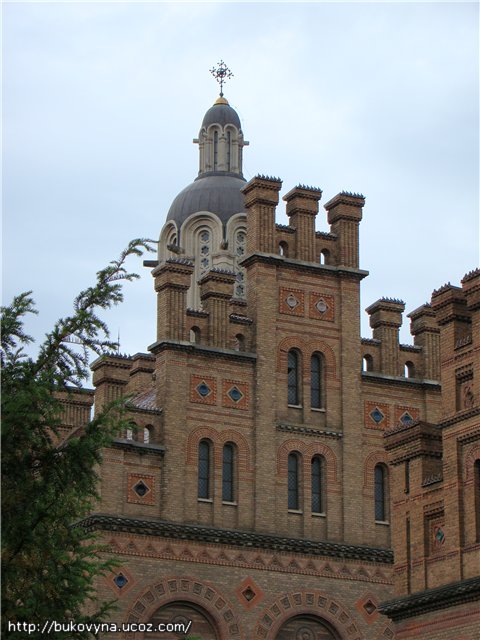
| Turret in the right part of Build. 5
|
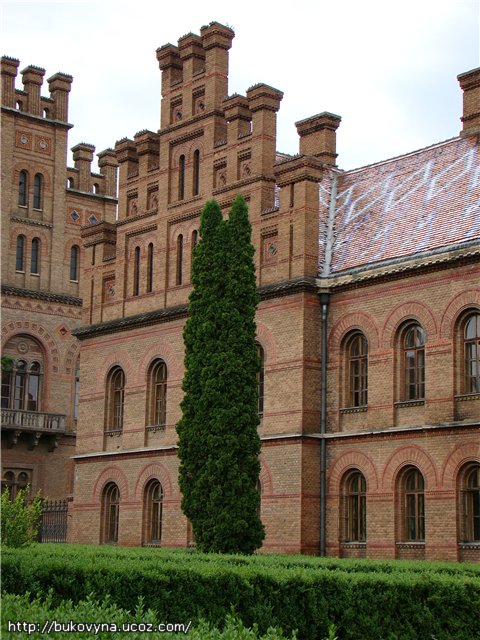
| Build. 4 - a closer look
|
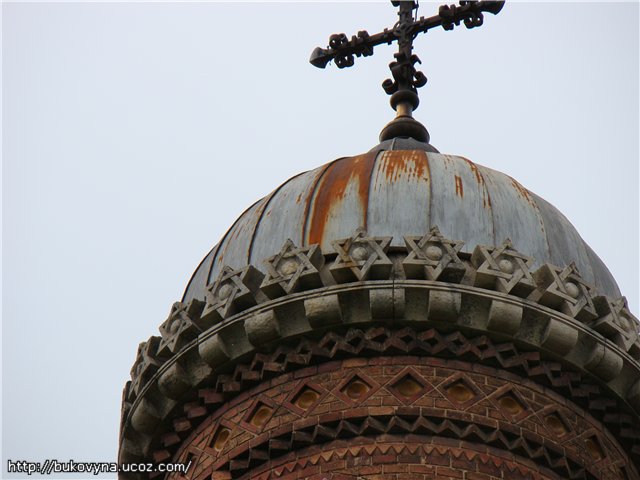
| Tribute to the Jewish community
|

| Street nameplates
|
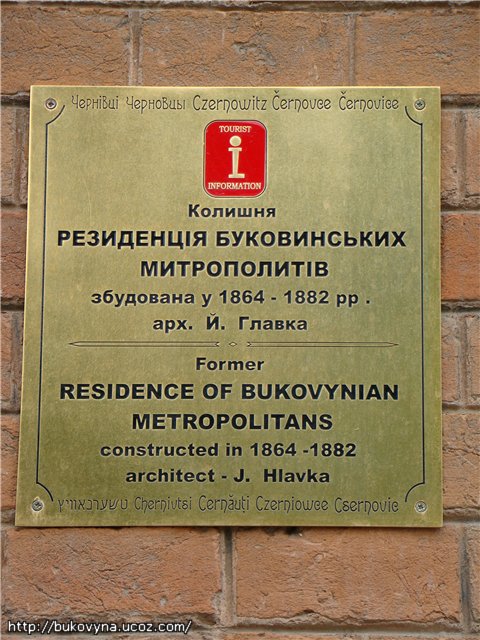
| Tourist info plaque
|
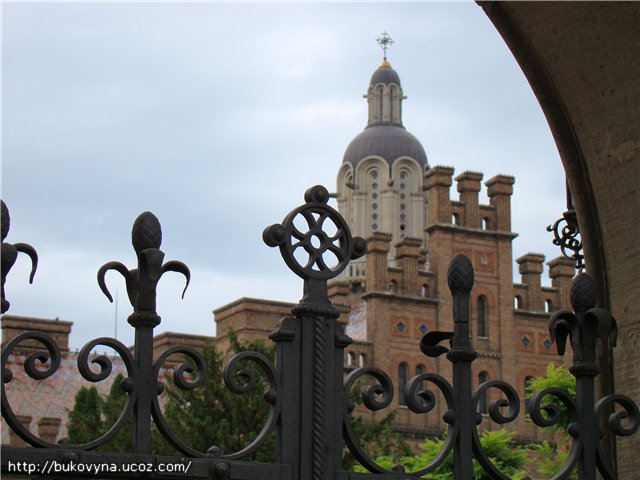
| The turret through the main entrance arch
|












