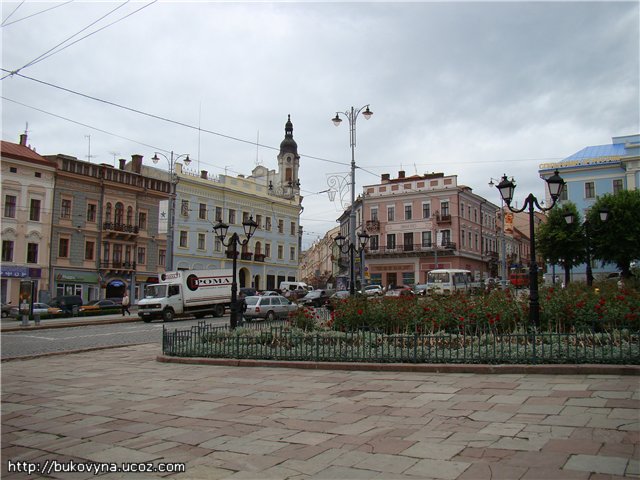CENTRALNA SQUARE
The core of Chernivtsi development during Austrian times was organized around Centralna ("Central”) square, formerly also known as Ringplatz or Marktplatz.
The radial-beam principle of street location presuming square arrangement was accepted. In the mid XIX century Centralna square was built up with one and two-storey houses. The building of the former Paris hotel still exists (which is now a store at the corner of Holovna and Ruska streets).
House No.7 where Chernivtsi Trade and Economics Institute is now located was built in the second half of the XIX century and is also known as former Under Black Eagle ("Unter dem Schwarzen Adler”) hotel. At the corner of I.Franko and M.Eminescu streets there was one-storey building of Russia hotel.
An important event in the history of the square (as well as of the hole city) development was the construction of the City Hall (1847) which became the administrative center dominating over the city. According to the ancient European tradition it was built in classic style with the use of Tuscan order on the main façade personifying and symbolizing the absolutism idea. The large horizontal body of the building is dominated by the high tower with the carillon symbolizing the monarch and the people subject to him. The municipal government used that clock to check the Vienna time (both figuratively and literary) which was lasting until 1862 when the city got the Magdeburg right thus initiating local self-government.
The balcony surrounding the tower provides excellent view on Chernivtsi and a wide panorama of Sadhora located behind the Prut River. Still, during those times the balcony was intended not for viewing the beauty of city parks but had an absolutely practical purpose serving as the fire watch point. The guard was observing the city days and nights and rang the bell in the event of a fire
The City Hall neighbours on former Belle Vue (1865) and Three Crowns (1878) hotels followed by former "Habsburg” coffee-house (1898) (the latter two now allocate the Chernivtsi branch of the National Bank of Ukraine).
GALLERY (click photos to enlarge)
 | The City Hall |
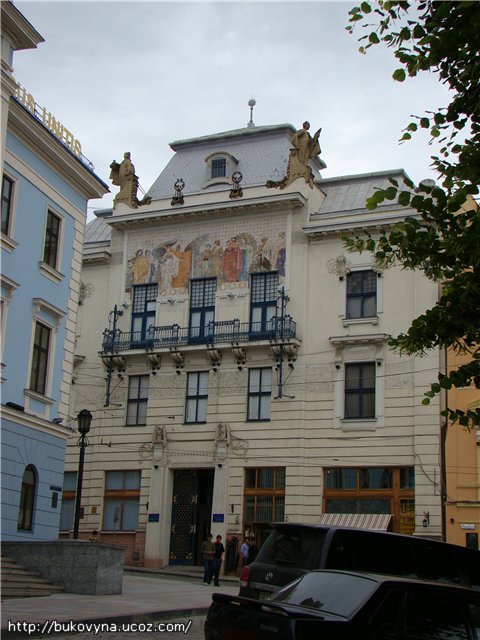 | Chernivtsi Museum of Arts |
 | Balcony and mosaic of the Museum of Arts |
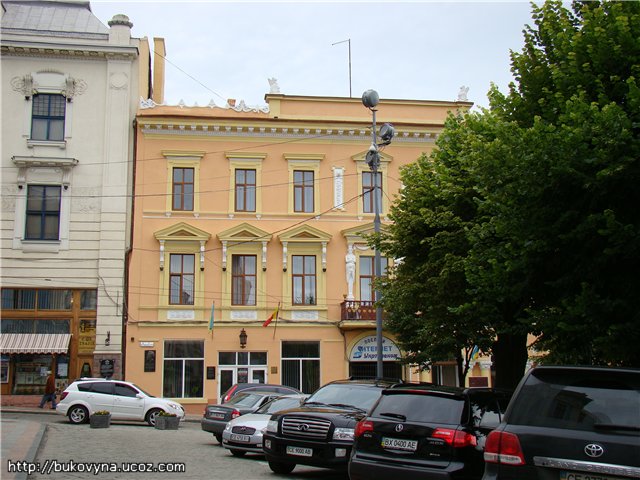 | Former Hotel Weiss |
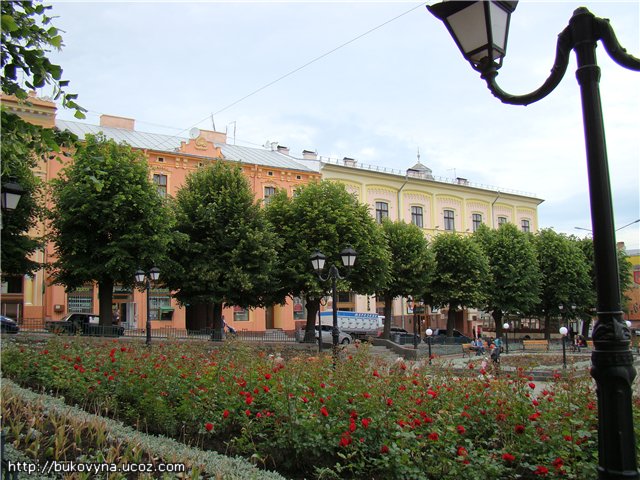 | The square is full of green. Former hotel Schwarzer Adler hiding behind the trees |
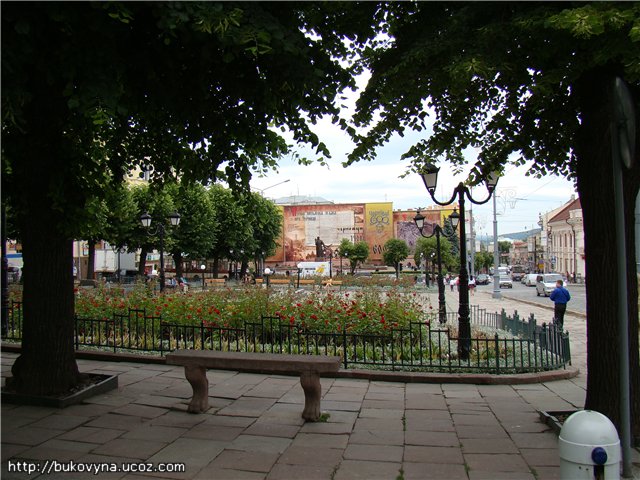 | The square as seen from the City Hall front stairs |
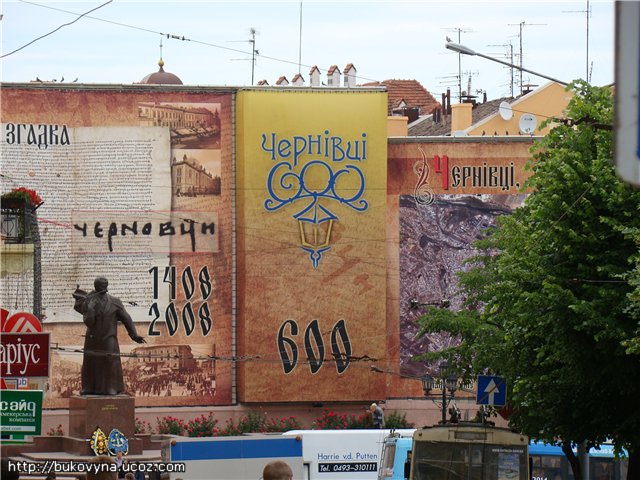 | A closer look. Monument to Taras Shevchenko and poster to Chernivtsi's 600th anniversary |
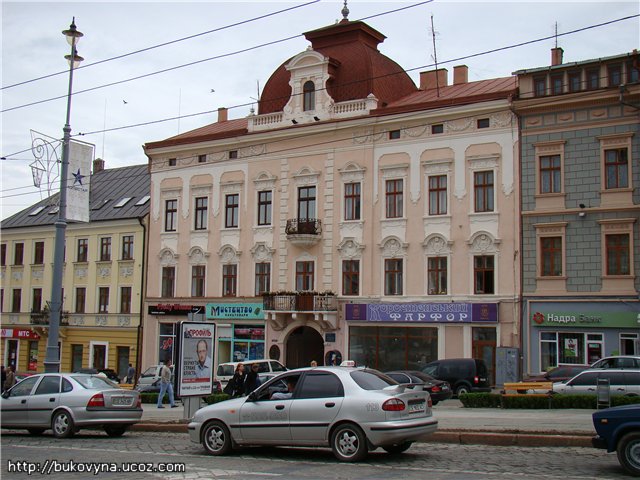 |
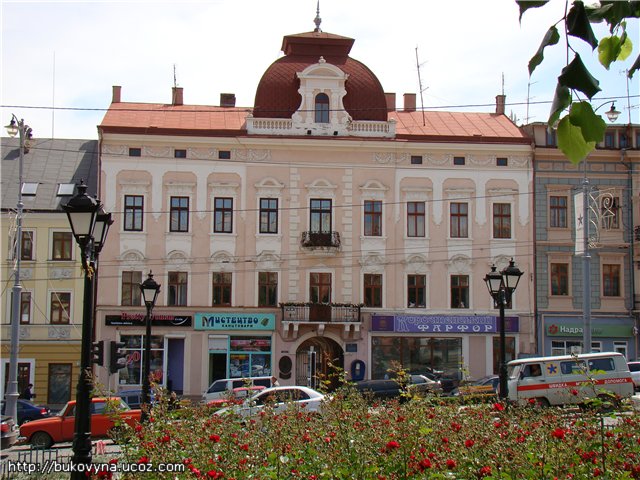 |
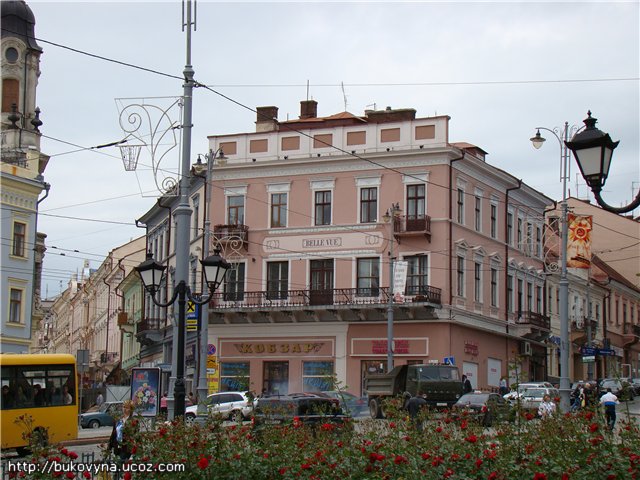 | Belle Vue hotel and the beginning of Kobylyanska st. |

